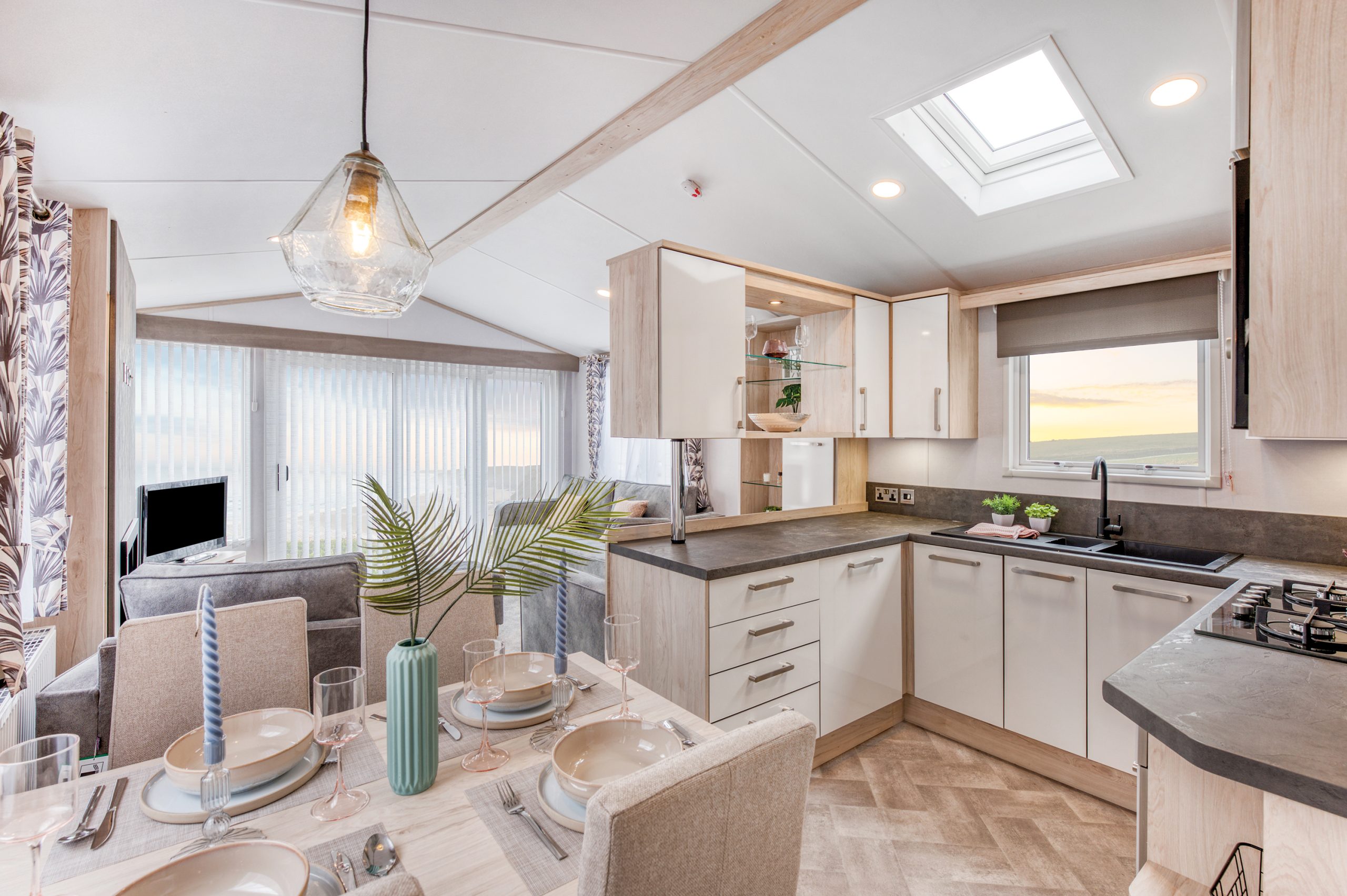With its 7ft side walls and feature aspect windows, the Heritage 5 has an exceptionally light and airy living space. The freestanding 2 and 3-seater sofas feature luxurious deep button arms and the contemporary fire surround houses a log burner style fire cabinet.
The dining area adjoining the kitchen has a light wood freestanding table with 4 cream wood dining chairs.
The spacious open plan kitchen in the Heritage 5 features stunning willow green cabinets and stone-effect contrast tops. This model has
an integrated oven and grill, extractor hood and fridge/freezer and black composite sink and mixer tap as standard.
Galvanised Chassis
Central Heating
Double Glazing
2 Bedrooms
£**
Finance Options Available

Come inside, take a tour.
Please note that the 360 tour may show a wider variety of configurations than are available from Chestnutt Holiday Parks.
Take a TourFloor Plan

Atlas Heritage 2024
38ft x 12ft
2 Bedrooms
If you would like to know more or to book in a viewing…
fill in the enquiry form and the team at Chestnutts will get back to you by phone or email as soon as possible to discuss further.














